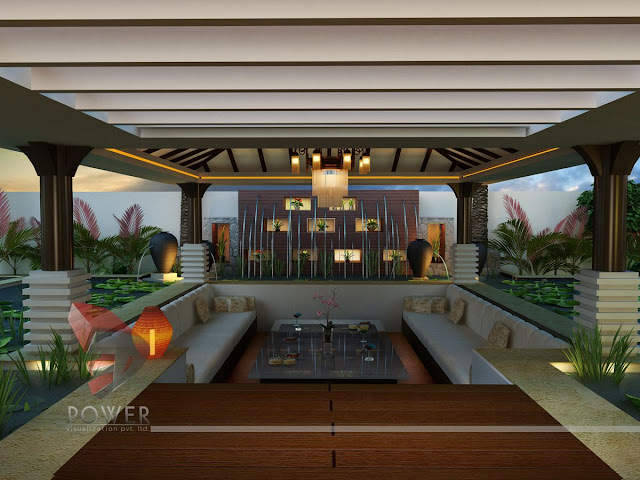3D Rendering | Rendering | Render | Renders
3D Power team, Architects and design professionals have a valuable opportunity to learn about the design and performance of metal building systems. It was created by MBMA conjunction with AIA Continuing Education Service (CES), and is such a well-rounded look at the subject that it was originally eligible for 2 LU of AIA credit.
The course covers the design options now possible with metal building systems, and illustrates their range of architectural flexibility, which has grown quite broad. One of the interesting points brought up is that computerized design has made fundamental changes in metal building systems, to the point where the idea of a 'standard design' hardly exists anymore. Although the metal buildings of three decades ago were truly pre-engineered and had very limited options, virtually all of today's metal building systems are custom designed. The engineering for each project is specific and potentially unique, unleashing creativity in design.
We at 3D Power have experienced that various roof shapes are possible, for example, including single-slope and double-slope, with centered or off-centered roof ridges. The structural frame can be designed to accommodate the architect's vision. Tapered frames used to be the norm, which made completely flat interior walls difficult or unnecessarily thick. Now, straight columns that disappear in the walls are also an option, as are large expanses of glazing.
In a contemporary metal building system, the size and shape can be just about whatever the project "wants." The course point out that size is practically limitless. Buildings of over 1 million sf have been built. Modern metal building systems have increased cladding options, too, including brick, precast concrete, stone, wood, glass, or metal. Put it all together and this means that a metal building system can be an architectural building without compromise, and still offer the unique benefits of rapid construction, single-source efficiency, and high performance.
The course also delves into the performance aspects of metal building systems, including thermal performance and acoustic control. It details the different types of wall and roof options, how they are insulated and finished.
In addition, there are several case studies illustrating the range of possibilities, and how the architects involved selected metal building systems and utilized their advantages. One particularly interesting project features a 5000 sf octagonal entry hall in the form of a tall atrium with massive sky lighting. One look at it virtually obliterates all common pre-conceptions about metal building systems.












